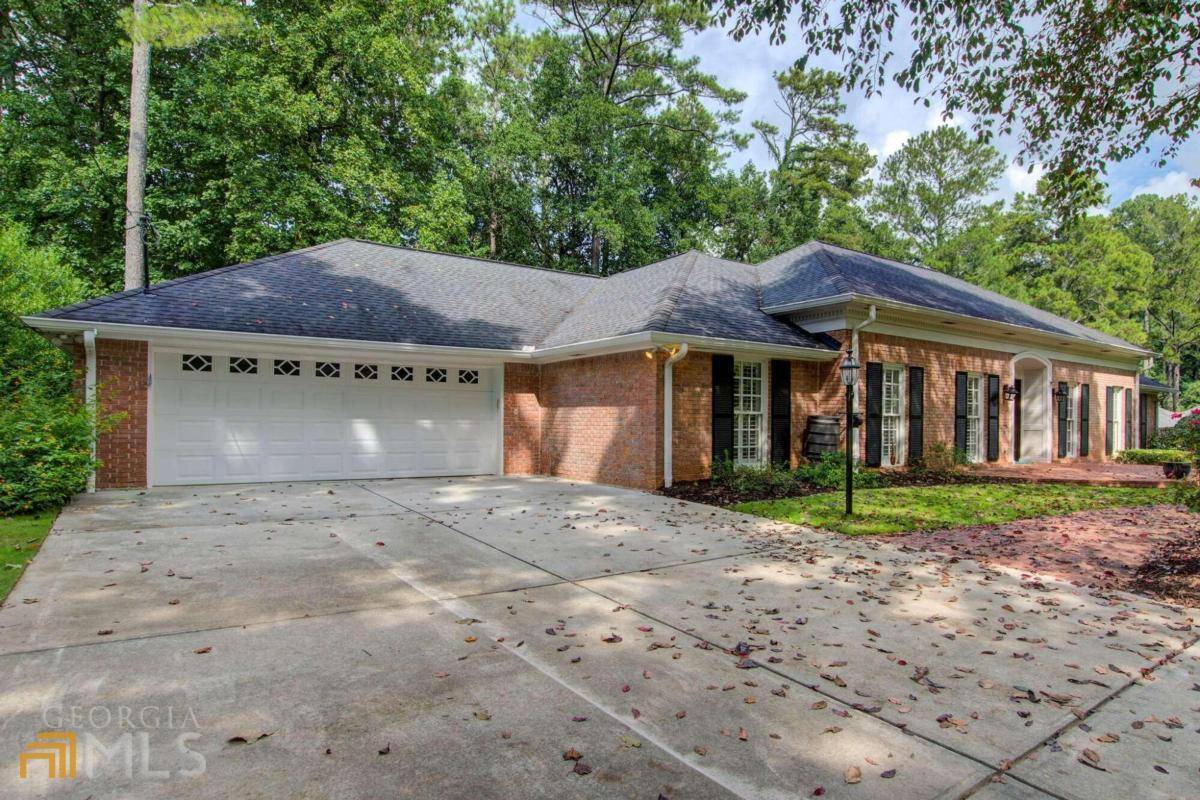For more information regarding the value of a property, please contact us for a free consultation.
5735 Riverwood DR Sandy Springs, GA 30328
Want to know what your home might be worth? Contact us for a FREE valuation!

Our team is ready to help you sell your home for the highest possible price ASAP
Key Details
Sold Price $892,434
Property Type Single Family Home
Sub Type Single Family Residence
Listing Status Sold
Purchase Type For Sale
Square Footage 2,984 sqft
Price per Sqft $299
Subdivision Rivershore Estates
MLS Listing ID 10089118
Sold Date 09/28/22
Style Brick 4 Side,Ranch
Bedrooms 4
Full Baths 3
HOA Fees $55
HOA Y/N Yes
Year Built 1967
Annual Tax Amount $7,378
Tax Year 2021
Lot Size 0.551 Acres
Acres 0.551
Lot Dimensions 24001.56
Property Sub-Type Single Family Residence
Source Georgia MLS 2
Property Description
Your home in Sandy Springs! This 4-sided brick Chatham ranch features 4 bedrooms and 3 baths on the main floor, and a HUGE basement, partially finished, and stubbed for a wet bar and a bath. This lot is perfect for a pool, if that's your thing, or you can just enjoy the private, fenced yard as it is. The beautiful and stately exterior: floor to ceiling windows along the front of the home, and an expanded entry way with a beautiful wood door with side lights. Enter through the foyer with 9' ceilings. To the left, you'll find a spacious formal living room with can lighting - a perfect space for entertaining! The dining room is behind the living room, and leads into the kitchen. Talk about cabinets galore! Beautiful wood cabinets with granite counters and a marble backsplash perfectly complement the stainless steel appliances. The eat-in kitchen has a bay window overlooking the firepit and yard. You'll also find a huge laundry room/pantry off the kitchen, perfect storage for those Costco runs. The sunroom opens to the kitchen and family room with French doors, and the walls of windows and tiled floor have a wonderful outdoor feel, while still being nice and cool inside. The fireside family room features built-ins, and has your staircase to the terrace level. The main floor features 4 spacious bedrooms (all with hardwood floors) and 3 full baths. The primary bedroom suite has 2 closets, a double vanity, and access to the deck. The deck is reinforced to support a hot tub. Downstairs, your finished space has a fireplace, built-ins, plumbing for a wet bar, and then the rest of the footprint is storage space that can be finished, used as a workshop, or more! This home has tons of outdoor living spaces as well. From the deck that spans across the back of the home, to the lower level covered patio, expanded paver patio with the firepit, the garden areas, or the luscious front yard, this home has it all! Fresh paint, new carpet and new hardware. Voluntary HOA of $55/year; Rivershore Estates is centrally located in Sandy Springs near the Abernathy Greenway and is accessed by Riverside Dr at 285, or Colewood Way. First time on the market in over 30 years!
Location
State GA
County Fulton
Rooms
Basement Bath/Stubbed, Full
Interior
Interior Features Bookcases, Master On Main Level
Heating Natural Gas, Central, Forced Air
Cooling Central Air
Flooring Hardwood, Tile, Carpet
Fireplaces Number 2
Fireplaces Type Basement, Family Room, Factory Built, Gas Starter, Gas Log
Fireplace Yes
Appliance Gas Water Heater, Dryer, Washer, Dishwasher, Double Oven
Laundry Other
Exterior
Parking Features Garage, Kitchen Level
Fence Fenced
Community Features Street Lights, Walk To Schools, Near Shopping
Utilities Available Cable Available, Electricity Available, Natural Gas Available, Sewer Available, Water Available
View Y/N No
Roof Type Composition
Garage Yes
Private Pool No
Building
Lot Description Level, Private
Faces Riverside Dr to Riverside Parkway, turn left onto Riverwood Drive, cross over Rivershore Parkway (street becomes Riverhill), and turn right onto Riverwood Dr. Home on right.
Sewer Public Sewer
Water Public
Structure Type Brick
New Construction No
Schools
Elementary Schools Heards Ferry
Middle Schools Ridgeview
High Schools Riverwood
Others
HOA Fee Include Other
Tax ID 17 013200040415
Security Features Smoke Detector(s),Open Access
Special Listing Condition Resale
Read Less

© 2025 Georgia Multiple Listing Service. All Rights Reserved.



