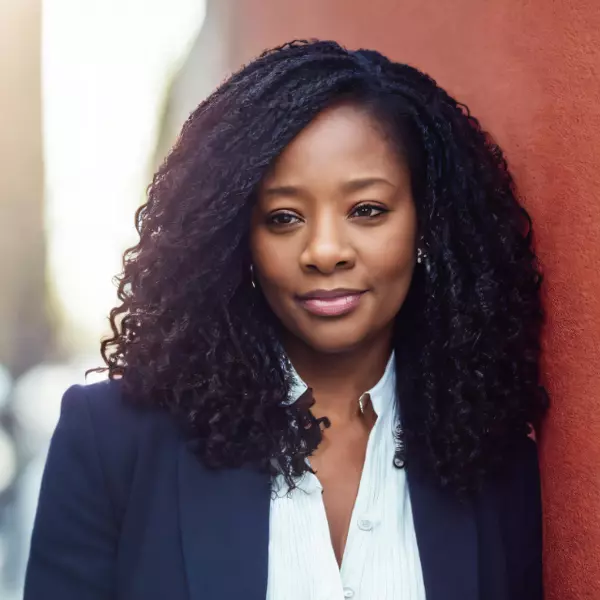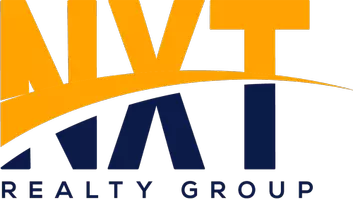For more information regarding the value of a property, please contact us for a free consultation.
90 Grandwater DR Suwanee, GA 30024
Want to know what your home might be worth? Contact us for a FREE valuation!

Our team is ready to help you sell your home for the highest possible price ASAP
Key Details
Sold Price $737,000
Property Type Single Family Home
Sub Type Single Family Residence
Listing Status Sold
Purchase Type For Sale
Square Footage 4,777 sqft
Price per Sqft $154
Subdivision Grand Cascades
MLS Listing ID 20076687
Sold Date 10/14/22
Style Brick 3 Side,Traditional
Bedrooms 5
Full Baths 4
Half Baths 1
HOA Fees $790
HOA Y/N Yes
Originating Board Georgia MLS 2
Year Built 2000
Annual Tax Amount $879
Tax Year 2021
Lot Size 0.680 Acres
Acres 0.68
Lot Dimensions 29620.8
Property Sub-Type Single Family Residence
Property Description
This home has the perfect in-law suite or income producing rental on the terrace level, featuring a full kitchen and living area in addition to the bedroom and full bathroom. This multi-generational home is located in the highly sought-after Grand Cascades Located in the highly sought-after Grand Cascades is a five-bedroom/four-and-a-half-bath home. This immaculately maintained home occupied by original owners, with no pets, sits on a cul-de-sac providing extra privacy and kids' safety. The home offers excellent curb appeal and a side entry two-car garage. There is a cozy outdoor terrace on the side of the house with an inviting seating area from where you can watch your kids playing outside. This traditional home has a two-story foyer with ample formal living and dining rooms on its sides. The two-story family room has many windows and great backyard views. A fireplace and custom floor-to-ceiling wall shelving make this room very pleasant. This area adjoins the kitchen with an eat-in breakfast area and picture windows overlooking the backyard. There is a large deck with access from the kitchen/family room area. In addition there is a concrete patio, with access from the basement and yard. The master bedroom is on the main floor with an extra large en-suite bathroom. The whole house has excellent natural light. There is a loft/library on the second floor with custom shelving adjacent to the staircase and overlooks the two-story family room. The upstairs bedrooms are connected by a catwalk that crosses over the entrance foyer and family room, making the house very open. Three secondary bedrooms (Jack and Jill bath and one with a private bath) are located on the second floor. The fully finished basement offers a spacious living room with many windows facing the backyard adding lots of natural light. An open area for a dining table is adjacent to a full kitchen. You will find a cozy eating area in the kitchen. Featuring an oversized bedroom with multiple windows and a full bathroom complements the space. In addition, you have a multi-purpose room that could be used as an office or media/playroom-lots of storage with shelving. There is a separate entrance for the basement through the kitchen. Also, the basement has both a side and rear entry. Seller added Gutter Guards. Walk to the fantastic package of amenities, with something for every member of the family; a Jr. Olympic pool, kiddie pool, playground, six lighted tennis courts with pavilions, basketball, sand volleyball, soccer and baseball fields, two stocked lakes, and walking trails along the Chattahoochee River. All award-winning schools!
Location
State GA
County Forsyth
Rooms
Basement Finished Bath, Daylight, Exterior Entry, Finished, Full
Dining Room Seats 12+, Separate Room
Interior
Interior Features Bookcases, Tray Ceiling(s), Vaulted Ceiling(s), High Ceilings, Double Vanity, Entrance Foyer, Separate Shower, Tile Bath, Walk-In Closet(s), Master On Main Level
Heating Natural Gas, Central, Forced Air, Zoned
Cooling Electric, Ceiling Fan(s), Central Air, Zoned
Flooring Hardwood, Tile, Carpet
Fireplaces Number 1
Fireplaces Type Factory Built
Fireplace Yes
Appliance Convection Oven, Cooktop, Dishwasher, Double Oven, Microwave, Oven, Refrigerator
Laundry Other
Exterior
Exterior Feature Garden
Parking Features Attached, Garage Door Opener, Garage, Kitchen Level, Side/Rear Entrance
Garage Spaces 2.0
Community Features Clubhouse, Sidewalks, Street Lights, Swim Team, Tennis Court(s)
Utilities Available Underground Utilities, Cable Available, Electricity Available, High Speed Internet, Natural Gas Available, Phone Available, Water Available
Waterfront Description Creek
View Y/N No
Roof Type Composition
Total Parking Spaces 2
Garage Yes
Private Pool No
Building
Lot Description Cul-De-Sac, Private, Sloped
Faces GPS
Sewer Septic Tank
Water Public
Structure Type Concrete
New Construction No
Schools
Elementary Schools Settles Bridge
Middle Schools Riverwatch
High Schools Lambert
Others
HOA Fee Include Maintenance Grounds,Swimming,Tennis
Tax ID 205 279
Security Features Security System,Smoke Detector(s)
Special Listing Condition Resale
Read Less

© 2025 Georgia Multiple Listing Service. All Rights Reserved.



