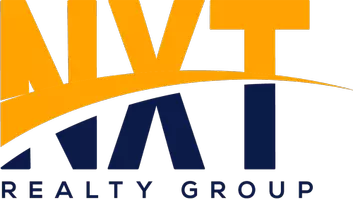For more information regarding the value of a property, please contact us for a free consultation.
5559 Glenridge DR #1407 Sandy Springs, GA 30342
Want to know what your home might be worth? Contact us for a FREE valuation!

Our team is ready to help you sell your home for the highest possible price ASAP
Key Details
Sold Price $210,000
Property Type Condo
Sub Type Condominium
Listing Status Sold
Purchase Type For Sale
Square Footage 825 sqft
Price per Sqft $254
Subdivision Carlyle Ridge
MLS Listing ID 20079323
Sold Date 11/29/22
Style Brick Front,Contemporary
Bedrooms 1
Full Baths 1
HOA Fees $3,036
HOA Y/N Yes
Year Built 2000
Annual Tax Amount $920
Tax Year 2021
Lot Size 871 Sqft
Acres 0.02
Lot Dimensions 871.2
Property Sub-Type Condominium
Source Georgia MLS 2
Property Description
TOP FLOOR Spacious 1 BD & 1 BA /1 condo is located in highly sought after gated community, inside the perimeter and close to GA400, I-285, Perimeter Mall, Buckhead, Northside Hospital, all the best dining and entertainment and so much more. Hardwood floors throughout open floorplan and walk-out balcony off the living room offers the great place for entertaining. Dual sided fireplace opens onto living room and master bedroom! Generously sized Bathroom had been updated with new vanity and new tile. Laundry closet in unit. NEW Refrigerator. Heat Pump unit in 2018. Ample parking. Swimming pool and gym facilities onsite. Ready for you to move in. Don't miss out!
Location
State GA
County Fulton
Rooms
Basement None
Dining Room Dining Rm/Living Rm Combo, Separate Room
Interior
Interior Features Soaking Tub, Tile Bath, Walk-In Closet(s)
Heating Electric, Forced Air, Heat Pump
Cooling Electric, Ceiling Fan(s), Central Air, Heat Pump
Flooring Hardwood, Tile
Fireplaces Number 1
Fireplaces Type Family Room, Master Bedroom, Factory Built, Gas Starter, Gas Log
Fireplace Yes
Appliance Dishwasher, Disposal, Oven/Range (Combo), Refrigerator
Laundry Laundry Closet, In Hall
Exterior
Exterior Feature Balcony
Parking Features Guest, Off Street
Community Features Gated, Fitness Center, Pool
Utilities Available Cable Available, Sewer Connected, Electricity Available, Natural Gas Available, Phone Available, Water Available
View Y/N No
Roof Type Composition
Garage No
Private Pool No
Building
Lot Description Corner Lot
Faces Please use GPS.
Foundation Slab
Sewer Public Sewer
Water Public
Structure Type Stucco,Brick
New Construction No
Schools
Elementary Schools High Point
Middle Schools Ridgeview
High Schools Riverwood
Others
HOA Fee Include Insurance,Maintenance Structure,Trash,Maintenance Grounds,Pest Control,Security,Swimming,Water
Tax ID 17 003800010637
Security Features Gated Community
Special Listing Condition Resale
Read Less

© 2025 Georgia Multiple Listing Service. All Rights Reserved.



