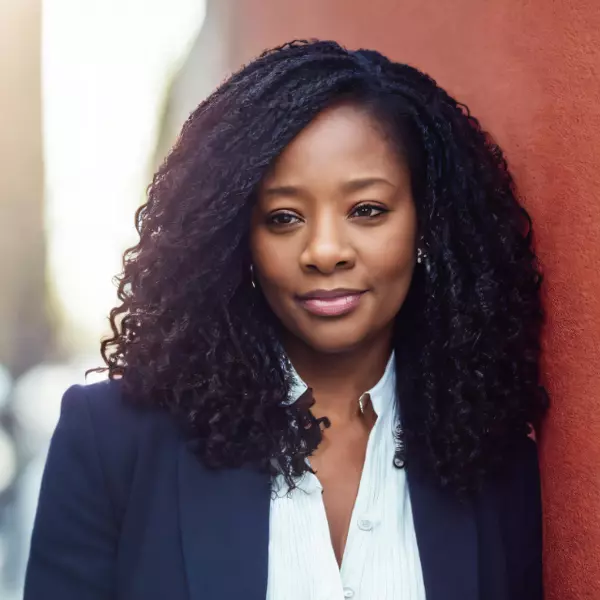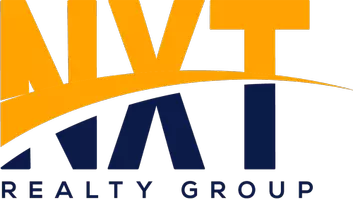For more information regarding the value of a property, please contact us for a free consultation.
5161 Timber TRL S Sandy Springs, GA 30342
Want to know what your home might be worth? Contact us for a FREE valuation!

Our team is ready to help you sell your home for the highest possible price ASAP
Key Details
Sold Price $750,000
Property Type Single Family Home
Sub Type Single Family Residence
Listing Status Sold
Purchase Type For Sale
Square Footage 3,016 sqft
Price per Sqft $248
MLS Listing ID 10107866
Sold Date 12/07/22
Style Brick 4 Side,Ranch,Traditional
Bedrooms 3
Full Baths 2
HOA Y/N No
Year Built 1956
Annual Tax Amount $4,796
Tax Year 2021
Lot Size 0.436 Acres
Acres 0.436
Lot Dimensions 18992.16
Property Sub-Type Single Family Residence
Source Georgia MLS 2
Property Description
FANTASTIC OPPORTUNITY IN THE SOUGHT-AFTER HIGH POINT AREA! THIS BEAUTIFUL RENOVATED RANCH W/ PARTIAL FINISHED TERRACE LEVEL, SITS ON A LOVELY LANDSCAPED LOT ON A QUIET STREET. ENTRY HALL OPENS TO THE LIVING ROOM W/ FP & DINING ROOM WITH BEAUTIFUL BUILT-IN STORAGE. KITCHEN W/ GRANITE COUNTERS & STAINLESS APPLIANCES OPENS TO FAMILY ROOM W/ 2ND FP W/ FRENCH DOORS TO SUNROOM W/ VAULTED CEILING & SKYLIGHTS. WONDERFUL PATIO FOR ENTERTAINING AS WELL AS A "PUTTING GREEN" & FENCED BACKYARD. TERRACE LEVEL IS PARTIALLY FINISHED W/ A MOVIE/REC ROOM & AN EXTRA BEDROOM/OFFICE, OR EXERCISE ROOM. THIS 3 BEDROOM/2 BATH HOME HAS ALL HARDWOOD FLOORS, CUSTOM CLOSETS & PLANTATION SHUTTERS. ALSO, A MUDROOM/LAUNDRY ROOM OFF KITCHEN. WALKING DISTANCE TO PUBLIC & PRIVATE SCHOOLS & PLACES OF WORSHIP. 5 MINUTES FROM HOSPITALS & CHASTAIN PARK.
Location
State GA
County Fulton
Rooms
Basement Crawl Space, Daylight, Exterior Entry, Finished, Interior Entry
Dining Room Seats 12+
Interior
Interior Features Bookcases, Master On Main Level, Walk-In Closet(s)
Heating Central, Forced Air, Natural Gas
Cooling Central Air
Flooring Carpet, Hardwood
Fireplaces Number 2
Fireplaces Type Family Room, Gas Log, Living Room, Masonry
Fireplace Yes
Appliance Dishwasher, Gas Water Heater, Microwave, Refrigerator
Laundry Other
Exterior
Exterior Feature Garden
Parking Features Attached, Garage, Garage Door Opener
Fence Back Yard, Chain Link, Fenced
Community Features None
Utilities Available Cable Available, Electricity Available, High Speed Internet, Natural Gas Available, Phone Available, Underground Utilities, Water Available
View Y/N No
Roof Type Composition
Garage Yes
Private Pool No
Building
Lot Description Level, Private, Sloped
Faces Glendridge to South on High Point Rd. to Right on Timber Valley to Left on Timber Trail South. Windsor Pkwy to North on High Point Rd. to Left on Timberland Drive to Right on Timber Trail South.
Foundation Block
Sewer Septic Tank
Water Public
Structure Type Brick
New Construction No
Schools
Elementary Schools High Point
Middle Schools Ridgeview
High Schools Riverwood
Others
HOA Fee Include None
Tax ID 17 006800010069
Security Features Carbon Monoxide Detector(s),Security System,Smoke Detector(s)
Acceptable Financing Conventional
Listing Terms Conventional
Special Listing Condition Updated/Remodeled
Read Less

© 2025 Georgia Multiple Listing Service. All Rights Reserved.



