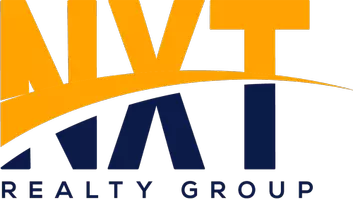For more information regarding the value of a property, please contact us for a free consultation.
1250 Tynecastle WAY Sandy Springs, GA 30350
Want to know what your home might be worth? Contact us for a FREE valuation!

Our team is ready to help you sell your home for the highest possible price ASAP
Key Details
Sold Price $979,000
Property Type Single Family Home
Sub Type Single Family Residence
Listing Status Sold
Purchase Type For Sale
Square Footage 3,814 sqft
Price per Sqft $256
Subdivision Tynecastle
MLS Listing ID 10109758
Sold Date 12/16/22
Style Ranch
Bedrooms 5
Full Baths 5
HOA Fees $1,200
HOA Y/N Yes
Year Built 1972
Annual Tax Amount $6,858
Tax Year 2020
Lot Size 2.100 Acres
Acres 2.1
Lot Dimensions 2.1
Property Sub-Type Single Family Residence
Source Georgia MLS 2
Property Description
SPECTACULAR Lake-front home in Sandy Springs! Enjoy fishing, boating, swimming- tucked away in complete privacy on a 2+ acre estate! Glass sliding doors and windows across back of house allow walk-out to deck, some covered, some open and fabulous views. This amazing home is built on 4 steel beams; that allow a well-engineered water feature to provide two small waterfalls that create a relaxing sound of water bubbling over rocks in the front & back yards. Upon entering, you are captivated by the beauty of woods, nature and lake views. (with gorgeous sunsets) The entry hall leads to a sunny, open-concept living area that includes fireside Great Room w/vaulted ceiling, chefs kitchen w/ stainless appliances, granite counters, breakfast and dining spaces. Sliding doors may be open or closed, dividing the area as you prefer. The main level includes the main bedroom, w/spa bath, & two secondary bedrooms, each w/ensuite bath. The terrace level is fully finished with a huge den w/fireplace and two more rooms w/private baths & closets. These rooms may be offices, bedrooms; buyer's choice. Walk out glass sliding doors to patio in center of home w/waterfall. Full "basement" with fully equipped workshop located across patio. Please come see this magnificent, private resort home, close to schools, shopping and Ga. 400!
Location
State GA
County Fulton
Rooms
Other Rooms Workshop
Basement Finished Bath, Concrete, Daylight, Interior Entry, Finished, Full
Dining Room Seats 12+
Interior
Interior Features Vaulted Ceiling(s), High Ceilings, Double Vanity, Beamed Ceilings, Walk-In Closet(s), Master On Main Level, Split Bedroom Plan
Heating Natural Gas, Central, Forced Air, Zoned
Cooling Central Air, Zoned
Flooring Hardwood
Fireplaces Number 2
Fireplaces Type Basement, Family Room, Masonry
Equipment Electric Air Filter
Fireplace Yes
Appliance Dishwasher, Double Oven, Microwave, Refrigerator
Laundry In Hall
Exterior
Exterior Feature Other, Sprinkler System, Dock
Parking Features Garage Door Opener, Garage, Kitchen Level, Side/Rear Entrance
Fence Back Yard
Community Features Lake, Walk To Schools, Near Shopping
Utilities Available Cable Available, Electricity Available, Natural Gas Available, Phone Available, Water Available
Waterfront Description Floating Dock
View Y/N Yes
View Lake
Roof Type Composition
Garage Yes
Private Pool No
Building
Lot Description Other
Faces Travel N. on Ga 400; Exit at Northridge; go South onto Roberts Dr. Turn left onto Spalding Dr; then left onto Tynecastle Dr. Take 1st right onto Tynecastle Way- 1250 on left
Sewer Septic Tank
Water Public
Structure Type Concrete,Block
New Construction No
Schools
Elementary Schools Dunwoody Springs
Middle Schools Sandy Springs
High Schools North Springs
Others
HOA Fee Include Reserve Fund
Tax ID 06 036100060053
Security Features Open Access
Acceptable Financing Cash, Conventional, FHA, VA Loan
Listing Terms Cash, Conventional, FHA, VA Loan
Special Listing Condition Resale
Read Less

© 2025 Georgia Multiple Listing Service. All Rights Reserved.



