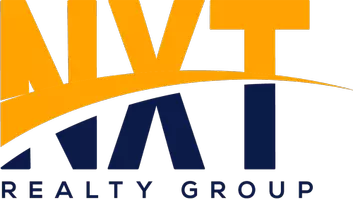For more information regarding the value of a property, please contact us for a free consultation.
10252 Commons XING Jonesboro, GA 30238
Want to know what your home might be worth? Contact us for a FREE valuation!

Our team is ready to help you sell your home for the highest possible price ASAP
Key Details
Sold Price $315,000
Property Type Single Family Home
Sub Type Single Family Residence
Listing Status Sold
Purchase Type For Sale
Square Footage 3,286 sqft
Price per Sqft $95
Subdivision The Commons
MLS Listing ID 10445479
Sold Date 05/23/25
Style Ranch,Traditional
Bedrooms 3
Full Baths 2
Half Baths 1
HOA Y/N No
Year Built 2000
Annual Tax Amount $5,316
Tax Year 23
Lot Size 10,890 Sqft
Acres 0.25
Lot Dimensions 10890
Property Sub-Type Single Family Residence
Source Georgia MLS 2
Property Description
MOTIVATED SELLER, Beautiful 4BR/2BA Ranch in the Fears Mill Subdiv. Well-kept, w/ lots of amenities incl: large master suite, split BR plan, Privacy fence in the rear, large backyard convenient for entertaining or just relaxing! Inside the 4 BRs include a large master suite with dbl vanity sep tub and shower & walk-in closet. 3 large BRs & full baths on the opposite side of the home. An open kitchen/breakfast combo is just off the living room with fireplace. Flex room, Separate Dining Room. Large lots, great neighborhood. Clubhouse, Pool, Tennis and so much more! Bring all serious offers for consideration! MOTIVATED SELLER NEEDS TO RELOCATE.
Location
State GA
County Clayton
Rooms
Other Rooms Garage(s), Outbuilding, Shed(s), Workshop
Basement Crawl Space, Partial
Dining Room Dining Rm/Living Rm Combo
Interior
Interior Features Double Vanity, Master On Main Level, Separate Shower, Soaking Tub, Walk-In Closet(s), Wet Bar
Heating Central, Hot Water
Cooling Ceiling Fan(s), Central Air, Electric, Gas
Flooring Carpet, Hardwood
Fireplaces Number 1
Fireplaces Type Gas Starter
Equipment Home Theater
Fireplace Yes
Appliance Dishwasher, Gas Water Heater, Oven/Range (Combo)
Laundry In Kitchen, Laundry Closet
Exterior
Parking Features Attached, Garage, Garage Door Opener, Kitchen Level
Fence Back Yard, Fenced
Community Features Sidewalks, Street Lights
Utilities Available Electricity Available, Sewer Available, Sewer Connected, Underground Utilities, Water Available
View Y/N No
Roof Type Composition
Garage Yes
Private Pool No
Building
Lot Description Level
Faces Please use GPS
Foundation Slab
Sewer Public Sewer
Water Public
Structure Type Aluminum Siding,Vinyl Siding
New Construction No
Schools
Elementary Schools Kemp
Middle Schools Mundys Mill
High Schools Mundys Mill
Others
HOA Fee Include None
Tax ID 05177D A034
Security Features Security System,Smoke Detector(s)
Acceptable Financing Cash, Conventional, FHA, VA Loan
Listing Terms Cash, Conventional, FHA, VA Loan
Special Listing Condition Resale
Read Less

© 2025 Georgia Multiple Listing Service. All Rights Reserved.



