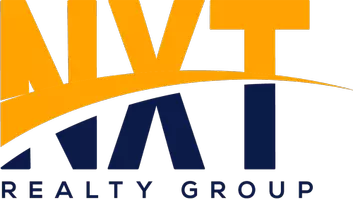For more information regarding the value of a property, please contact us for a free consultation.
1484 Stephens Pond VW Loganville, GA 30052
Want to know what your home might be worth? Contact us for a FREE valuation!

Our team is ready to help you sell your home for the highest possible price ASAP
Key Details
Sold Price $360,000
Property Type Single Family Home
Sub Type Single Family Residence
Listing Status Sold
Purchase Type For Sale
Square Footage 2,568 sqft
Price per Sqft $140
Subdivision Stephens Pond
MLS Listing ID 10511680
Sold Date 06/15/25
Style Traditional
Bedrooms 4
Full Baths 3
HOA Fees $225
HOA Y/N Yes
Year Built 2004
Annual Tax Amount $3,643
Tax Year 23
Lot Size 9,583 Sqft
Acres 0.22
Lot Dimensions 9583.2
Property Sub-Type Single Family Residence
Source Georgia MLS 2
Property Description
Here is the well-maintained and spacious split-level gem you've been waiting for! With 4 bedrooms, 3 full bathrooms, and two versatile bonus rooms, there's plenty of space for everyone. The main level features a bright and open layout with a large living area, vaulted ceilings, fireplace with gas logs, new light fixtures, and a large separate dining space. The kitchen was recently refreshed with all new countertops, backsplash, stainless appliances, paint, and chef's sink. The primary suite offers comfort and privacy with a renovated en-suite bath, large walk in shower with frameless shower door, new vanity, lights, and mirrors, and walk-in closet. Additionally, there are two bedrooms and refreshed full bath on the main level. Downstairs you'll find a fourth bedroom, another full bathroom, and two generously sized bonus rooms-perfect for a home office, gym, media room, or 5th bedroom for guest space. A two-car garage and laundry room are also on the ground floor. The entire interior has been painted, and with all new LVP flooring throughout. A new deck overlooks a well-kept back yard, fully fenced in with a brand new wood fence. No detail has been spared in this home, just move right in! Call for an exclusive appointment, home is occupied.
Location
State GA
County Gwinnett
Rooms
Basement Bath Finished, Exterior Entry, Finished
Dining Room Seats 12+, Separate Room
Interior
Interior Features High Ceilings, In-Law Floorplan, Separate Shower, Tile Bath, Vaulted Ceiling(s), Walk-In Closet(s)
Heating Central, Electric
Cooling Ceiling Fan(s), Central Air
Flooring Vinyl
Fireplaces Number 1
Fireplaces Type Factory Built, Gas Log
Fireplace Yes
Appliance Dishwasher, Microwave, Oven/Range (Combo), Refrigerator, Stainless Steel Appliance(s)
Laundry In Basement
Exterior
Parking Features Garage, Garage Door Opener
Garage Spaces 2.0
Fence Back Yard, Fenced, Wood
Community Features Sidewalks
Utilities Available Cable Available, Electricity Available, High Speed Internet, Natural Gas Available
View Y/N No
Roof Type Composition
Total Parking Spaces 2
Garage Yes
Private Pool No
Building
Lot Description Sloped
Faces From Loganville, take 78 west towards Snellvile. Take left onto Rosebud Rd, to left on Stephens Rd. Immediate left into neighborhood. Take a left at the stop sign. Half a mile down on the left, corner lot.
Foundation Slab
Sewer Public Sewer
Water Public
Structure Type Vinyl Siding
New Construction No
Schools
Elementary Schools Magill
Middle Schools Grace Snell
High Schools South Gwinnett
Others
HOA Fee Include Maintenance Grounds
Tax ID R5094 228
Acceptable Financing Cash, Conventional, VA Loan
Listing Terms Cash, Conventional, VA Loan
Special Listing Condition Resale
Read Less

© 2025 Georgia Multiple Listing Service. All Rights Reserved.



