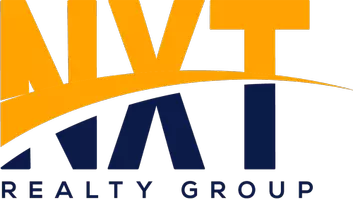For more information regarding the value of a property, please contact us for a free consultation.
1116 Dan Johnson RD NE Atlanta, GA 30307
Want to know what your home might be worth? Contact us for a FREE valuation!

Our team is ready to help you sell your home for the highest possible price ASAP
Key Details
Sold Price $2,460,000
Property Type Single Family Home
Sub Type Single Family Residence
Listing Status Sold
Purchase Type For Sale
Square Footage 5,600 sqft
Price per Sqft $439
Subdivision Druid Hills
MLS Listing ID 10497947
Sold Date 06/17/25
Style Brick 4 Side,Traditional
Bedrooms 5
Full Baths 4
Half Baths 1
HOA Y/N No
Year Built 2013
Annual Tax Amount $17,790
Tax Year 2024
Lot Size 0.320 Acres
Acres 0.32
Lot Dimensions 13939.2
Property Sub-Type Single Family Residence
Source Georgia MLS 2
Property Description
Now priced under $2.5M - schedule your private showing today to experience this exceptional Druid Hills estate. Set on one of the neighborhood's most desirable streets, this newer-construction home offers over 5,500 square feet of refined living, with thoughtful enhancements throughout since its 2018 purchase. Presented at outstanding value for the location and quality, it's a rare opportunity for timeless design, functional layout, and resort-style amenities - all in one of Atlanta's most iconic neighborhoods. Inside, natural light floods a serene sitting room and formal dining area, setting a warm tone from the start. The heart of the home is an open-concept chef's kitchen featuring premium Thermador appliances, bespoke cabinetry, and an oversized island that flows seamlessly into a large family room anchored by one of two wood-burning fireplaces. French doors open to your private backyard retreat: a heated saltwater pool and spa, lush landscaping, built-in speaker system, and a cozy outdoor fireplace make it ideal for both entertaining and everyday luxury. The home features five true bedrooms, including three upstairs, one on the main level, and one on the fully finished terrace level. Downstairs also includes a media room, a bunk room designed for guests or sleepovers, and a flex space perfect for a gym, home office, or playroom. A gated drive leads to an oversized, detached two-car garage with extra storage. An exceptional opportunity to own one of Druid Hills' most thoughtfully designed and well-located homes - now priced to move.
Location
State GA
County Dekalb
Rooms
Basement Bath Finished, Finished, Full
Dining Room Separate Room
Interior
Interior Features Bookcases, Double Vanity, Vaulted Ceiling(s), Walk-In Closet(s)
Heating Central
Cooling Ceiling Fan(s), Central Air
Flooring Hardwood
Fireplaces Number 2
Fireplaces Type Family Room, Living Room
Fireplace Yes
Appliance Dishwasher, Microwave, Refrigerator
Laundry Laundry Closet
Exterior
Parking Features Garage, Detached
Garage Spaces 2.0
Fence Back Yard
Pool In Ground, Salt Water
Community Features Near Public Transport, Walk To Schools, Near Shopping
Utilities Available Cable Available, Electricity Available, High Speed Internet, Natural Gas Available, Phone Available, Sewer Available, Water Available
View Y/N No
Roof Type Composition
Total Parking Spaces 2
Garage Yes
Private Pool Yes
Building
Lot Description Level, Private
Faces South on Oakdale Road from N Decatur. Left on Villenah and then right on Dan Johnson Road.
Sewer Public Sewer
Water Public
Structure Type Other
New Construction No
Schools
Elementary Schools Fernbank
Middle Schools Druid Hills
High Schools Druid Hills
Others
HOA Fee Include None
Tax ID 18 002 06 105
Security Features Gated Community,Security System,Smoke Detector(s)
Special Listing Condition Resale
Read Less

© 2025 Georgia Multiple Listing Service. All Rights Reserved.



